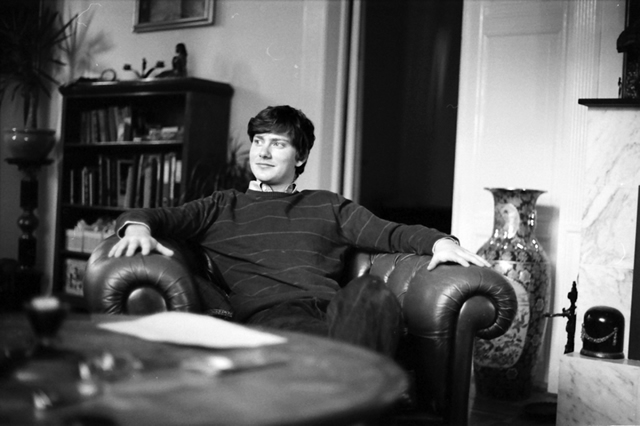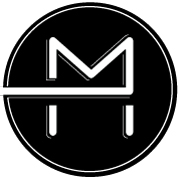Matthias Dyrkjær Kisch
Matthias Dyrkjær Kisch is an architect from the Royal Danish Academy of Fine Arts, School of Architecture in Copenhagen, Denmark.
As an architect and designer I strive to make projects that either creates spatial contexts that gives people possibilities for social gatherings and interactions or create design objects that can influence the way we occupy spaces and use our bodies.
The hardest and most interesting aspect in the field of design is to combine central concept ideas with the spatial and shape giving proces - while still being able to realize a project without compromising the concept or the clients wishes.
My main focus, and where my interest lies, is furniture design, architecture on a small scale and design on a large scale. - All scales that are closely related to the human scale and form.
More information and projects can be found on my website: www.kisch.dk or at www.johannestorpe.com
Matthias Dyrkjær Kisch can be contacted through e-mail at:
Info (at) dyrkjaer.dk

Matthias Dyrkjær Kisch
PhotoWORK EXPERIENCE |
Company: |
|
Role of Employment |
|
Year |
Frederiksberg Kommune |
|
Architect & building official |
|
2018- |
Space Copenhagen |
|
Architect & 3D visualizer |
|
2016-2018 |
Signal Arkitekter |
|
Architect |
|
2015 - 2016 |
Johannes Torpe Studios |
|
Architect - Head of Branded Space |
|
2013 - 2015 |
Johannes Torpe Studios |
|
Project Architect |
|
2011 - 2012 |
Johannes Torpe Studios |
|
Intern Architect |
|
2011 |
EDUCATION |
School: |
|
Degree |
|
Year: |
| The Royal Danish Academy of fine Arts, School of Architecture |
|
Master of Architecture (M.Arch) |
|
2009 - 2013 |
Copenhagen Technical School |
|
Basic Carpentry Course |
|
2011 |
The Royal Danish Academy of fine Arts, School of Architecture |
|
Bachelor of Architecture (B. Arch) |
|
2006-2009 |
PROJECTS |
Project: |
Status: |
Role: |
Area of expertise: |
Year: |
Exhibition standGS Malmgren |
On hold |
Architect
|
Concept, 3D model, Visualisations @ freelance |
2016 |
PlesnerCopenhagen, Denmark |
On hold |
Project Architect
|
Re-design meeting rooms, Interior design, 3D model, visualisations @ Signal Arkitekter |
2016 |
Royal ArenaVIP areas Copenhagen, Denmark |
Implemented |
Project Architect
|
Restaurant design,Interior design, detail design, 3D model, visualisations @ Signal Arkitekter |
2016 |
Drammen kommuneDrammen, Norway |
In progress |
Project Architect
|
Design survey & interviews resulting in a report with recomendations for new design guidelines for building extensions and re-design. @ Signal Arkitekter |
2016 |
Dansk MetalCopenhagen, Denmark |
Implemented |
Project Architect
|
Concept for interior staircase decorations @ Signal Arkitekter |
2016 |
Skanderborg RådhusTeknik & Miljø Skanderborg, Denmark |
Implemented |
Architect
|
Design survey & workshops, Interior layout guidelines @ Signal Arkitekter |
2016 |
Dansk FlygtningehjælpCopenhagen, Denmark |
On hold |
Architect
|
Re-design office space & office layout, Interior design, design survey & workshops @ Signal Arkitekter |
2016 |
Horsens RådhusHorsens, Denmark |
In progress |
Architect
|
Re-design and re-think layout of office space, design survey @ Signal Arkitekter |
2016 |
Vejen JobcenterVejen, Denmark |
In progess |
Architect
|
Concept, Interior design, design survey & workshops regarding a move of the Jobcenter location. @ Signal Arkitekter |
2016 |
HelsedirektoratetOslo, Norway |
On hold |
Project Architect
|
Concept implementation, 3D model, Visualisations @ Signal Arkitekter |
2016 |
Kold collegeBuilding extension conceptOdense, Denmark |
Fundraising Phase |
Architect
|
Concept implementation, 3D model, Architecture, Interior Design @ Signal Arkitekter |
2015 |
2+1 IdébureauCompetition visualisations |
won |
Architect
|
3D model & visualisations for a competition proposal by 2+1 Idébureau @ freelance |
2015 |
ChitraFornebu, Oslo |
Construction |
Architect
|
Concept design, 3D model, Interior Design @ Johannes Torpe Studios |
2015 |
Villa ZhaoShenyang, China |
Construction |
Architect
|
Concept design, 3D model, Interior Design @ Johannes Torpe Studios |
2015 |
PalæoWaterfront Shopping MallFrederiksberg Shopping Mall Hørsholm Midtpunkt |
Build |
Architect
|
Revision design, 3D model, Interior Design @ Johannes Torpe Studios |
2015 |
Bang & OlufsenHerning, Denmarkmore information |
Build |
Architect
|
Design / 3D model / Concept / Revision of existing building proposal @ Johannes Torpe Studios |
2014 |
Band & OlufsenHangzhou, China Xian, China Nanjing, China Jinan, China Chengdu, China Gurgaon, India
|
Build
On hold
|
Architect
|
Construction drawings, roll-out implementation, 3D model, Renderings @ Johannes Torpe Studios |
2014 |
Nordisk Film- |
On hold |
Architect
|
Concept Design, 3D model @ Johannes Torpe Studios |
2014 |
Dea Kudibal Shop-in-ShopReel Mall, Shanghai, China |
Build |
Architect
|
Concept design, 3D model, Interior Design @ Johannes Torpe Studios |
2013 |
Lauras Bakery, FisketorvetCopenhagen, Denmark |
Build |
Lead Architect
|
Construction drawings / Tendering / Site visits @ Johannes Torpe Studios |
2013 |
South Beauty RestaurantTaipei, Taiwanmore information |
Build |
Designer
|
Head of design of ceiling artwork @ Johannes Torpe Studios |
2012 |
Darleens Frozen YogurtCopenhagen, Denmarkmore information |
Build |
Architect
|
Site Construction Drawings @ Johannes Torpe Studios |
2012 |
Agnes Cupcakes, MagasinCopenhagen, Denmark |
Build |
Project Architect |
Construction drawings @ Johannes Torpe Studios |
2012 |
Bastardo Coffee, FisketorvetCopenhagen, Denmarkmore information |
Build |
Lead Architect |
Construction drawings / Tendering / Site visits / Revision of existing concept @ Johannes Torpe Studios |
2012 |
Lauras Bakery, TorvehallerneCopenhagen, Denmarkmore information |
Build |
Project Architect |
Construction drawings / Contact with manufacturer / Concept / design @ Johannes Torpe Studios |
2011 |
Agnes Cupcakes, TorvehallerneCopenhagen, Denmarkmore information |
Build |
Project Architect
|
Construction drawings / Revision of existing concept @ Johannes Torpe Studios |
2011 |
Agnes Cupcakes, MagasinKgs. Lyngby, Denmark |
Build |
Project Architect
|
Construction drawings @ Johannes Torpe Studios |
2011 |
Skyword ShowroomShanghai, Chinamore information |
Build |
Project Architect
|
Construction drawings / Design / Concept @ Johannes Torpe Studios |
2011 |
